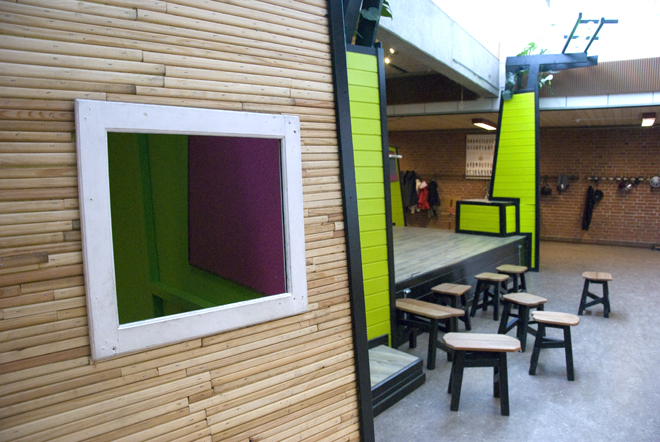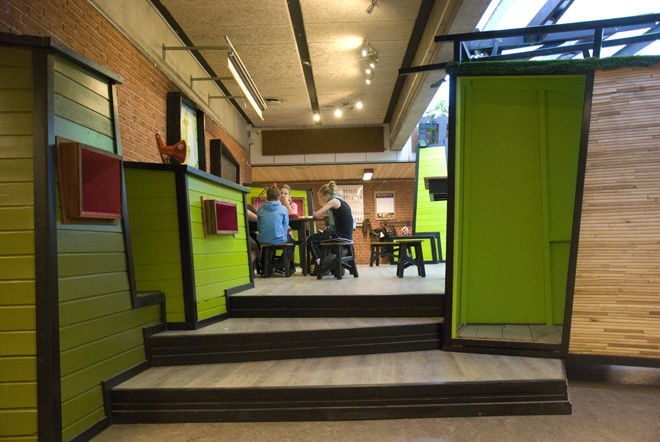A large, coherent, robust furniture module placed centrally in the common room in the primary school of Stavtrup. The focus of the furniture, is multi functionality as both a group room and stage. A first class aesthetic expression with emphasis on interesting form, good lighting and quality materials. It also contains a docking station for a mobile partition wall, single study rooms and storage for the big mattress under the platform/stage. Spot oriented light to break the pattern of the normal light.
The school and the children contacted Bureau Detours because they wanted something funky, but not expensive. The management and some of the teachers took part in the design process of the master plan, the so called “garden plan” as it is known in the Detours universe. Also, selected children got a crash-course in “immediate design” and tool handling, on a high level



